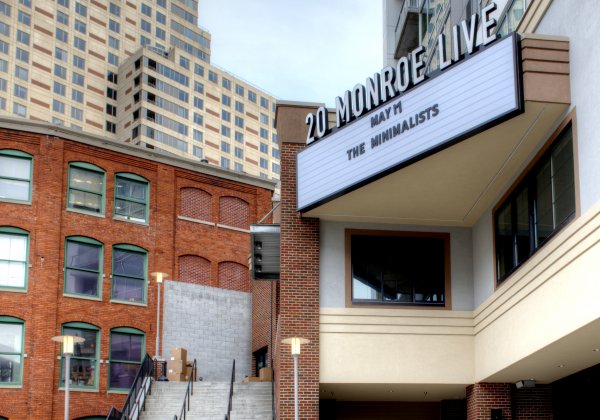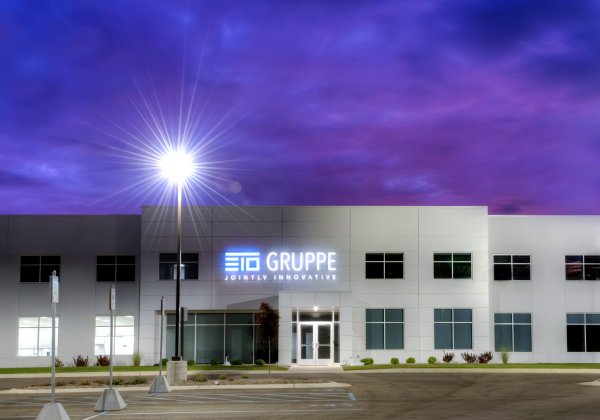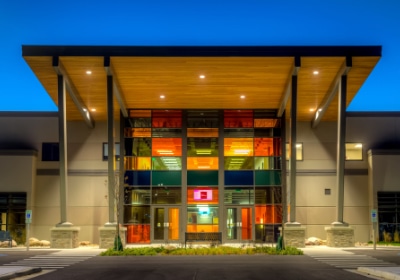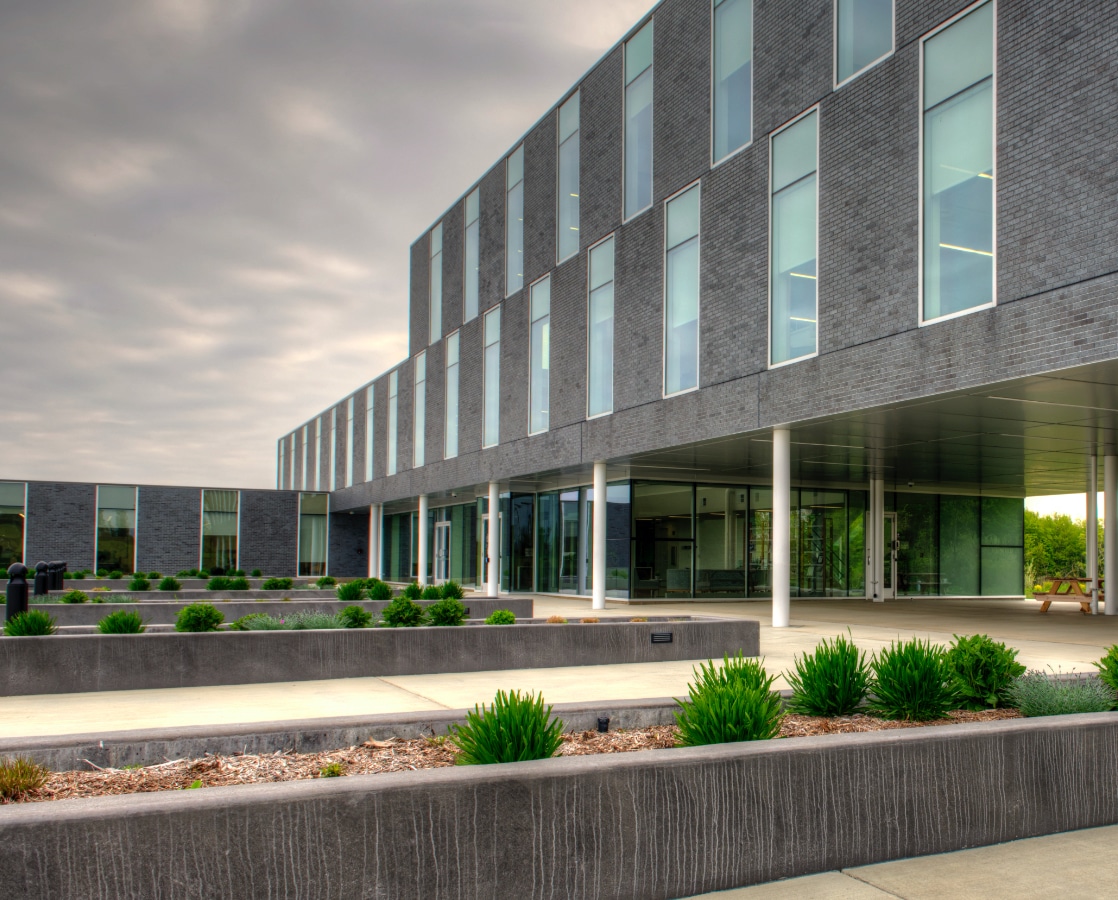We never stop building and we’re always looking to add to our crew.
Unity Christian High School
When this project was conceived the goal was to achieve a thermally efficient, durable, functional, and attractive structure that would also provide a high level of safety to the local community. Precast prestressed concrete wall panels provided the solution to meeting the project goals. Largely the walls are constructed of prestressed insulated wall panels that bear the gravity and lateral loads imposed on the structure. The wall panels were cast exterior face down on rubber liners that formed their exterior finish.
State
Michigan
City
Hudsonville
Completed
2015
Contractor
Lakewood Construction Inc
Awards
ABC Excellence in Construction















