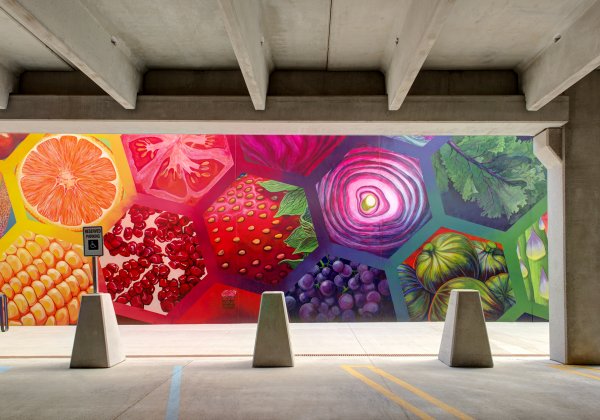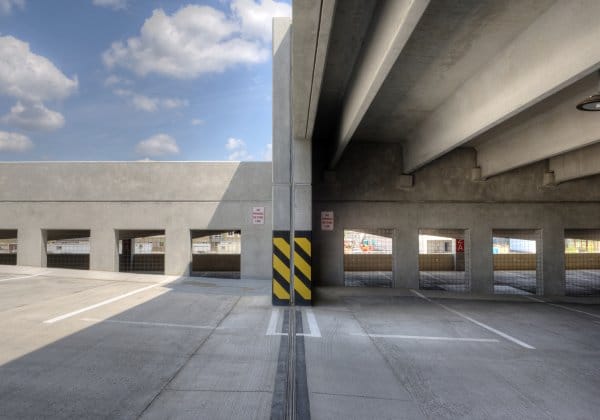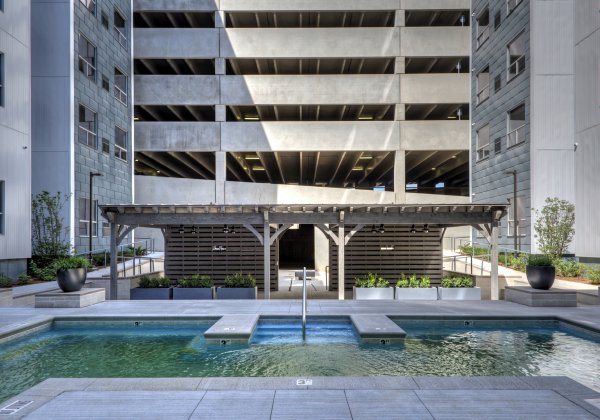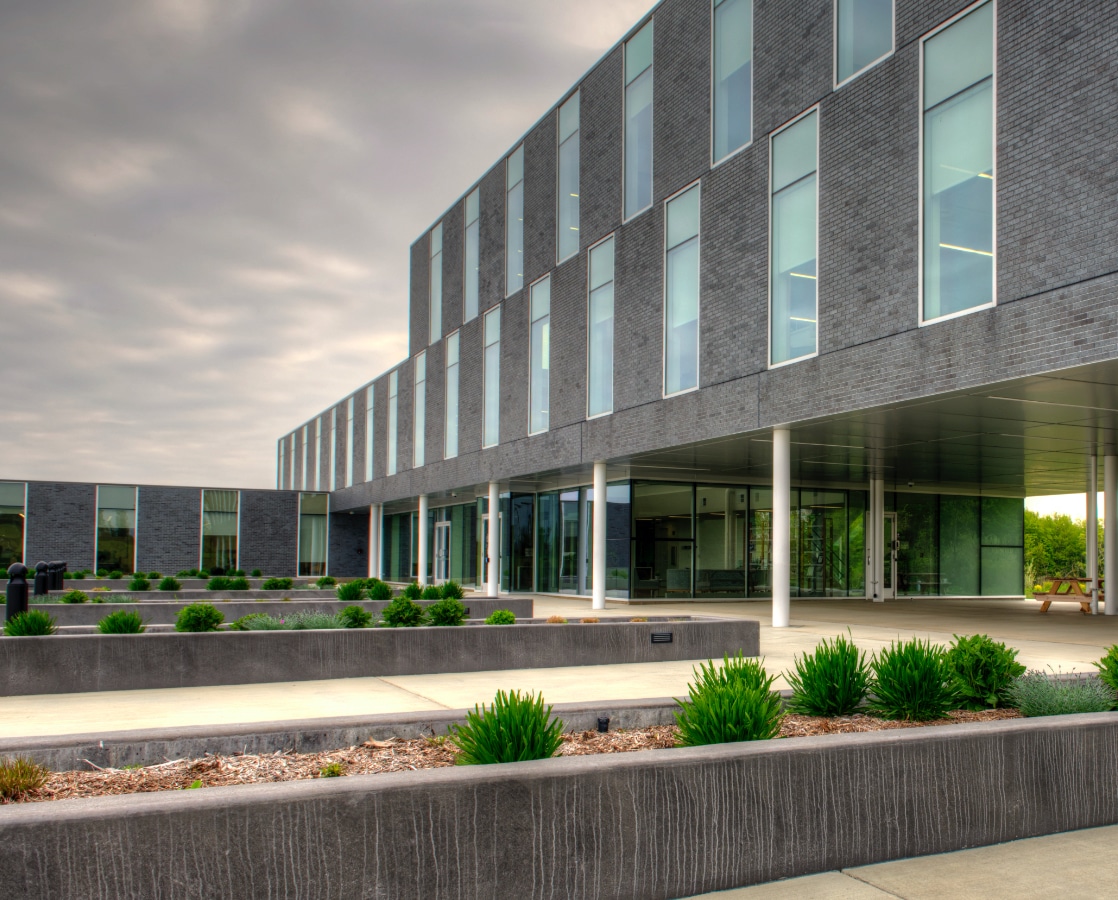We never stop building and we’re always looking to add to our crew.
The Z Deck
Beginning as two empty surface lots on a single city block, surrounded by Library, Grand River, Broadway and Gratiot streets, the Z is a transformative mixed-use building that changes the energy of the historic Broadway district in Detroit. The design team was tasked with creating a building in an area of the city that desperately needed more parking to accommodate all of the young, vibrant talent returning to the city for work and entertainment.
The Z is a 10-level building containing a 1,282 car garage with 33,000 sf of grade-level retail, restaurant, and office space facing Broadway and Library Streets. The Z-shaped structure is a white cement and aggregate precast concrete with a bold geometric “picture frame” design intended to reduce the scale of this 10-story structure.
Sheer walls to brace the walls for wind were strategically placed. The deck features RGB LED lighting, custom artwork, and smart technologies. The deck spans a public alley with crossovers above level 3 to allow users to enter and exit onto two major arteries in and out of the City. Intended for Detroit’s economic resurgence, the 33,000 sf of retail space will be filled with boutique retailers and vibrant restaurants.
City
Detroit
State
Michigan
Completed
2016
GC
Bedrock
Awards
ABC Excellence in Construction, PCI Design Award Building: Best Mixed-Use Parking Structure















